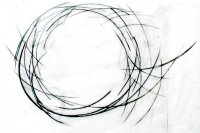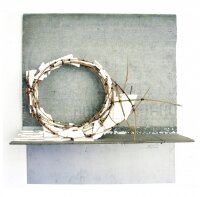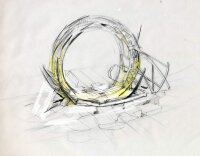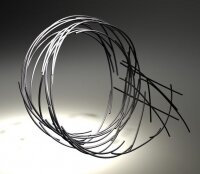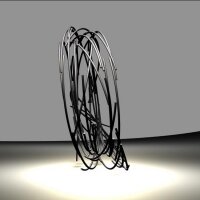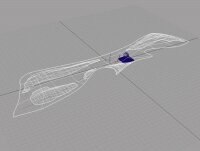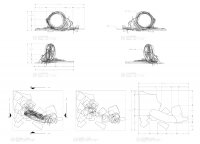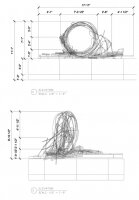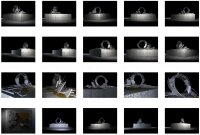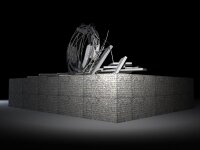Soto Bridge Project 2003
14’ x 18’ x 6’ (approx)
steel, concrete
Commissioning Agency: City of Los Angeles
IN PROGRESS
final approved design for central sculpture (computer rendering)
A six block city highway overpass to be demolished and transformed to a one acre green space. In collaboration with landscape architect and engineer, Glassman is recycling portions of the old structure to generate a sense of place, ecology, past, future, and community.
Landscape architects Troller Mayer;
engineers: HDR
community representative - Antonio Villaraigosa

